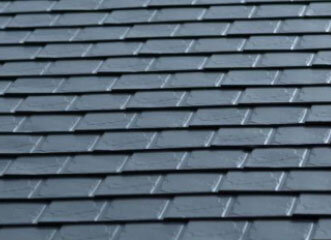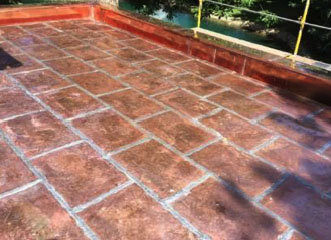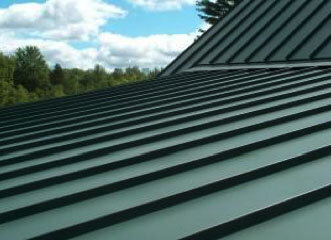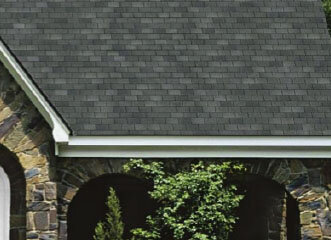Homeowners: A Basic Understanding on Roofing Designs and Materials
Typical Shingle Roof
There are 18 to 20 roofing designs with the most common being Gable, Hip, Flat, Shed, and combination of Hip & Valley. To further simplify, roofs are either Flat or Steep. A flat or low slope is 3:12 and less. Above is considered steep, 4:12 (Rise over Run).
Low-Slope Roof Systems
Low-Slope systems are typically covered with a membrane or metal roofing systems. The most common are membranes used in warehousing structures; however, in residential homes, for a garage or an added extension for example, they are used for their simpler method of installation. They are used in low, mid, and high-rise condominiums and office towers. You can also see them being used in four flats and brownstone townhomes construction. Metal roofing systems are used for specific types of structures and are less commonly used than membrane’s roofs.
Membrane Roofing Types are:
BUR or Build-Up are 3 plies or more of Bitumen
Modified Bitumen is 2 plies of Bitumen
Ethylene Propylene Diene Terpolymer (EPDM) is single ply
Thermoplastic Polyvinyl Chloride (PVC) is single ply
Thermoplastic Olefin (TPO) is single ply
Spray Polyurethane Foam (SPF) is sprayed as a liquid and expands into a foam
Images of Flat Roofing Systems
Built-Up Roofs (BUR) are 3 plies or more of Bitumen.
Ethylene Propylene Diene Terpolymer (EPDM) are single ply membrane.
Thermoplastic Olefin (TPO) are single ply membrane.
Modified Bitumen (MB) roofs are 2 plies of Bitumen.
Thermoplastic Polyvinyl Chloride (PVC) are single ply membrane.
Spray Polyurethane Foam (SPF) are sprayed as a liquid and expand into a foam.
Typical metal roofing materials are: Galvalume coated steel, Galvanized steel, Stainless steel, Aluminum, Zinc, and Copper.
Galvalume: carbon steel sheet coated with aluminum-zinc alloy.
Most popular styles of metal roofing are:
Aluminum
Copper
Corrugated
Metal Tile
Metal Slate
Standing Seam Metal
Steel
Tin
Aluminum
Corrugated
Metal Slate
Steel
Copper
Metal Tile
Standing Seam Metal
Tin
Steep-Slope Roof Systems: A steep-slope roof is a roof system that is 4:12 and higher. These roof systems are usually composed of individual pieces of materials installed in shingle fashion over underlayment and, in accordance to most building codes, require insulation underneath.
Snow & Rain: Steep-slope roofs are beneficial as the pitched design allows snow accumulation to drift downward quickly and off the roof. Rainstorm water also sheds quickly off, as opposed to a flat roof where the water runs off slower and into a drain or gutter for discharge.
Anesthetic: Steep-slopes have anesthetic streetscape appeal and grants a greater resale value of the home. There are hundreds of asphalt shingle designs, colors, textures, and materials with countless configurations for homeowners to select. The versatility allows architects, contractors, designers, and owners of having a simplistic roof to be transformed into a high-end quality system.
Attic Venting: A Steep-slope roof allows for the movement of air to circulate efficiently and transfer moisture out quickly. As warm air rises, it accumulates up near the roof's ridge. The vents along the soffits allow for the intake of fresh air, the warm moist air then rises and exits through the roof’s ridge vents. The idea is to create a constant circulation of air currents, that is in air through the soffit’s vents and out through ridge vents (i.e. soffit-to-ridge venting).
Foliage & Debris:
Steep-slope roofs require less maintenance than flat roofs. When foliage falls on the roof they tend to drift down to the gutters and collect or fall onto the ground. The main advantage is that most maintenance is concentrated along the roof’s edge (i.e. gutters).
Steep-Slope Surface Materials
Roof surface materials include asphalt, metal panels, tile, wooden shake, wooden shingles, and slate.
Asphalt Shingle Styles
Strip shingles, most common are the ‘three-tab’ style, typically 12” x 36” in size
Dimension or Architectural strip shingles
Luxury or Premium shingles
Description of Shingles
Three-Tab Shingles
3-tab shingles get their name because of the way they are shaped in strips. Strip shingles are the first design type, the simplest, and the most common. Shingles are manufactured by starting with a thin-fiber reinforcement mat, which is engulfed with the proper asphalt and fillers when making the shingles, then coating the mat with a layer of asphalt and other fillers to provide the waterproofing aspect and to serve as the main structure of the shingle, and then adding a natural-color mineral granulated surface.
Three-Tab Shingles
Dimension or Architectural Shingles
Dimension or Architectural strip shingles are the most predominant asphalt shingle in today’s market. They are high grade dimensional or laminated shingles that are aesthetically attractive. They are manufactured from a fiberglass mat base with ceramic coated minerals that are inserted in water resistant asphalt. Multiple layers of material might be applied to create one shingle.
Dimension or Architectural Shingles
Luxury or Premium Shingles
Luxury shingles are manufactured to replicate natural slate and cedar shake roofs for much less the price of the natural product. They are heavier and thicker, weighing up to 450 pounds per square (one square is 100 square feet), and have a much greater profile.
Luxury or Premium Shingles


















