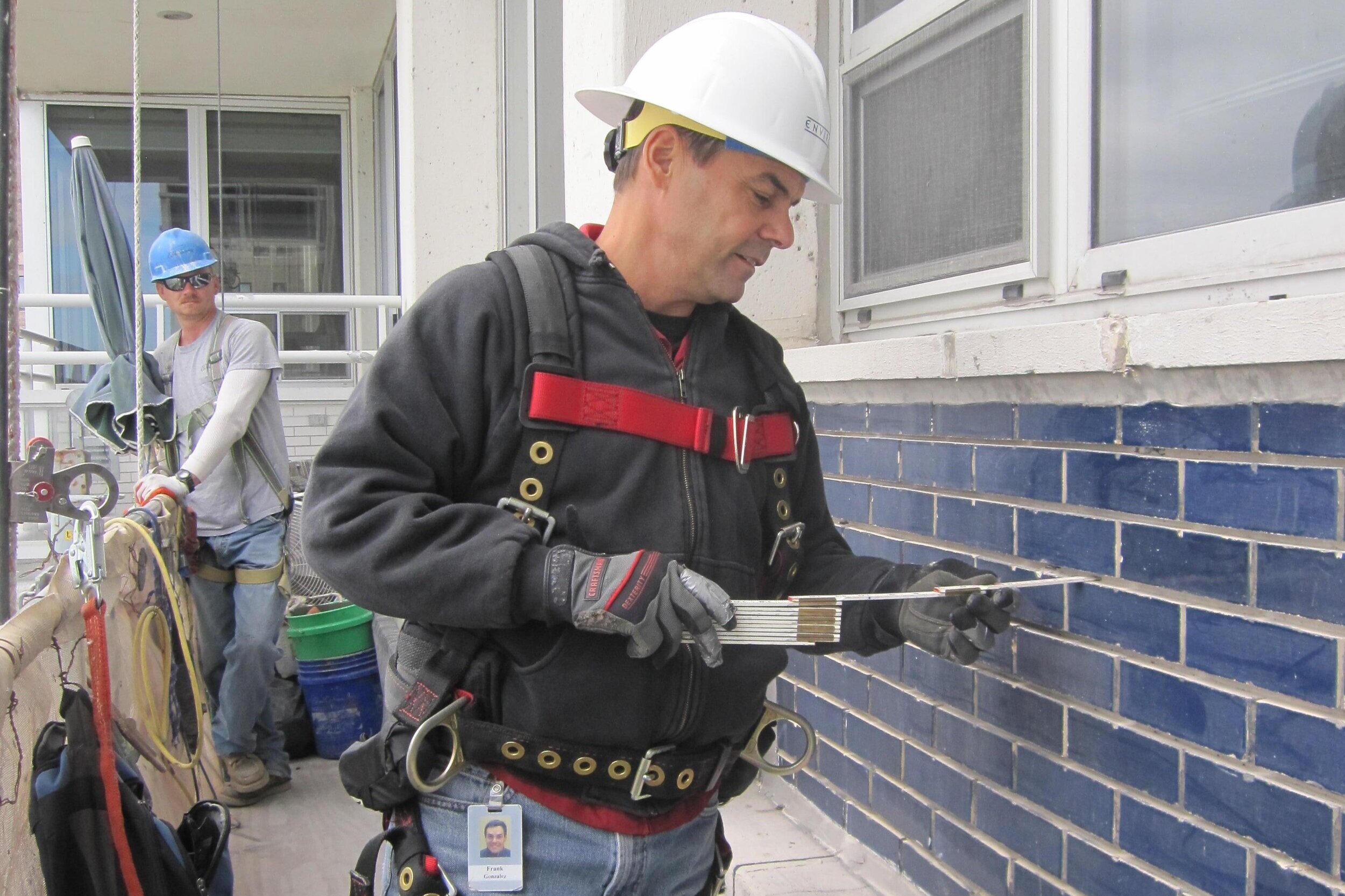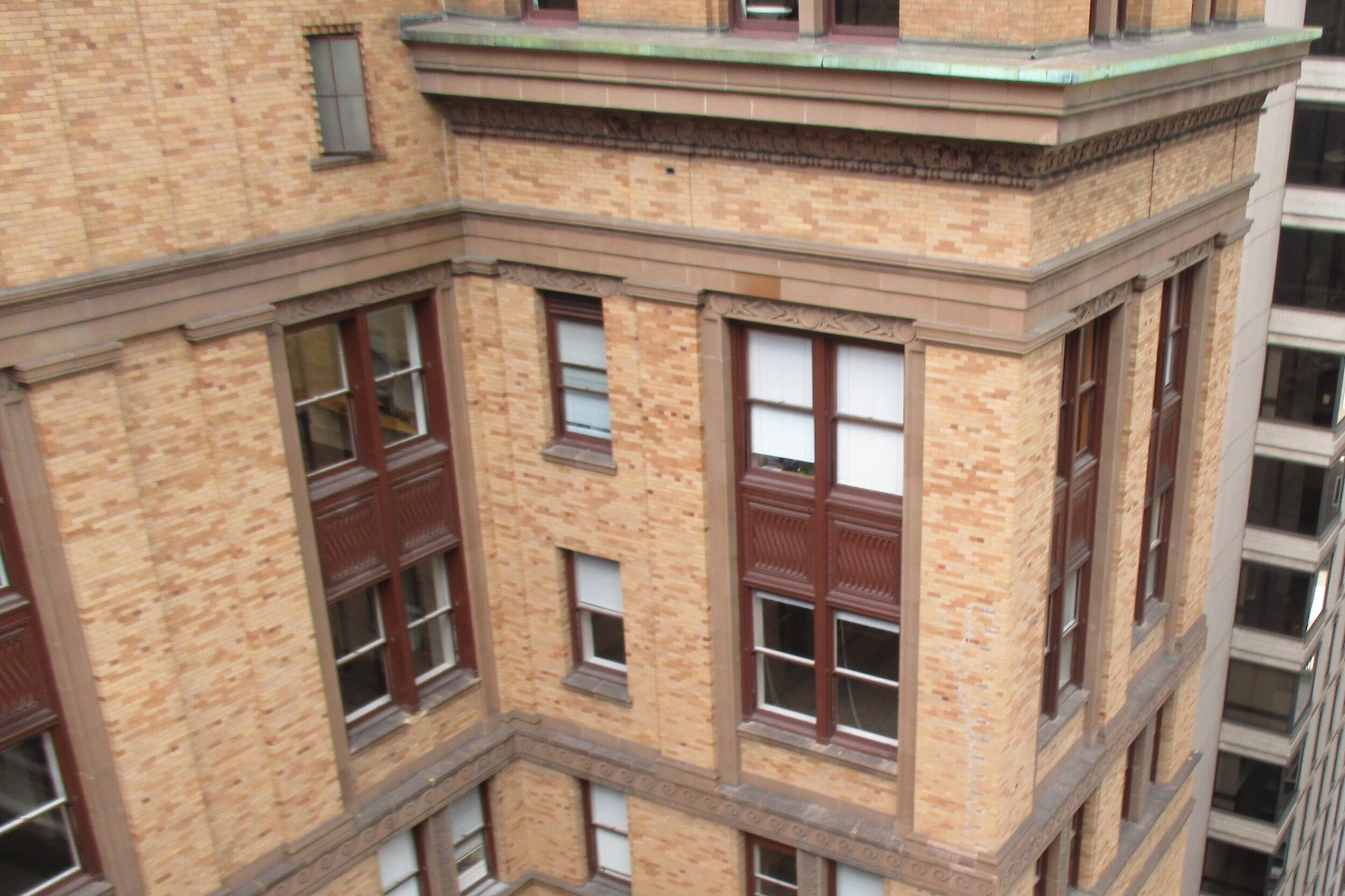
Exterior Wall Inspections
US-BES provides Critical Examinations, On-going Examination, restoration drawings and specifications services. US-BES architects are specialists at evaluating deteriorated structures.
We follow the proper industry standards for developing construction repairs drawings. We are expertise in working on most types of building façades including brick, terra-cotta, limestone, granite, spilt face block, concrete block and EIFS façades. We can clearly identify when an installation has not met best industry standards.
Inspections
A building inspection (i.e, investigation) exposes the root cause of the deterioration in your home. It is critical for gaining specific knowledge of your building’s materials’ vulnerability to weather. Inspections with a forensic diagnostic evaluation of cracks, spalls, water leak infiltration, and other deterioration of the architecture provides us, as the architect, with fact-based knowledge of the issues. US-BES uses nondestructive testing methods in the inspection or investigation of your building’s structural issues. This “hands-on” approach enables us to use infrared cameras, moisture readers, and drones to photograph areas above the roof surface where access is limited or difficult. Whether your home inspection or investigation is for a landmark, vintage, or contemporary building, this building science investigation method utilizes detailed field examination techniques to develop a comprehensive job-specific detailed design construction conservation drawings for the preservation and modernization of your building.
Infrared Camera Inspections
Infrared camera inspections provide us with a nondestructive method of inspecting the walls for narrowing and/or pinpointing the locations of water leaks or air leakages through walls, around windows, skylights and roofs. The thermal images show surface heat variations. A blue color on the screen shows cold and is darker for hotter surfaces. The exterior surfaces of your home can be viewed and can show moisture where leaks can develop structural damage. With an infrared camera, these problematic areas can be located based on apparent temperature differences. Heat loss and air leakage in a building envelope, and even areas of insufficient insulation, can be pinpointed quickly and accurately during an inspection.
Moisture Inspection
A moisture meter is an essential instrument used to detect moisture content on interior surfaces of buildings. It is another device that we can use to determine whether a material is moist and whether pin mold might be growing. It checks the moisture content of building materials and gives reading from 0% to 100%. Depending on the materials, each has minimum and maximum before mold starts to grow.
Leaking Foundation on Lake Shore Drive, Residential Building in Chicago
Water had been leaking through the plaza foundations into the spaces below for several years.
The building is designed with reinforced columns, beams, and floor slabs, and the property was built in the early 1960s to house 640 units in two 28-story towers. These towers are joined by a large common corridor that houses the building’s administration offices. A 6,800 square foot ground floor plaza was built underneath the towers and over the indoor garage and basement.
We were contacted to evaluate the conditions, investigate the previous repair reports, and remedy the water infiltration problem.
Water Leak and Roof Inspections, Church in Hinsdale, a suburb of Chicago
Over several decades, the winter’s freezing and thawing cycles have eroded the stone’s mortar joints and flashing. Water leaks have developed in many locations.
Reviewed previous exterior wall repair reports, performed a condition survey, and developed a repair scope of work for the deteriorated masonry. The structure was built in 1885. The Church’s architectural style is a combination of Gothic and Tudor Revival. Over several decades, the winter’s freezing and thawing cycles have eroded the stone’s mortar joints and flashing. Water leaks have developed in many locations.
US-BES investigated and identified the locations of water infiltration, developed a systemic method of repair and submitted a report for the owner’s records within a narrow timeline and limited budget.
Moisture Damage on facias and Soffits, Bungalow in Oak Park, a suburb of Chicago
Inspected the deteriorated perimeter of the wooden facias and soffits for reports of water infiltration. Developed a detailed report identifying the areas of damages and submitted a repair scope of work. Years of water leakages and weathering had rotted the wood, and the paint was flaking off.
This Oak Park octagonal bungalow was built in the 1920s adjacent to Chicago. The window shapes are semicircular with stained leaded glass. The exterior walls are yellowish brick masonry, it has decorative limestone details, and the roof has greenish color clay tiles.
US-BES was hired to survey the current deteriorated conditions and provide the owner with a report of findings and repair recommendations.
Water Leak Inspections of Exterior Walls, Office Building in Chicago
Hired to inspect water leaks at the interior of the window heads on both the east and west elevations. Several other contractors had inspected the conditions and provided the Owner with assumptions on the causes of the infiltrations without evidence.
The office building was built in 1908 in the style of Beaux-Arts. The structure has six stories with a basement. In 1926, eight stories were added, and the design resembled a ‘U’ shape configuration. There is a penthouse at the roof level that was added in 1939.
US-BES performed several tests above each window head on the masonry. The source of the problem was identified. The exterior mortar joints and bricks had severely deteriorated from decades of winter freezing and thawing cycles. We submitted a report with findings and recommendations. The results of the findings were to replace one wythe of brick masonry between lintels and roof parapet’s coping stones.




