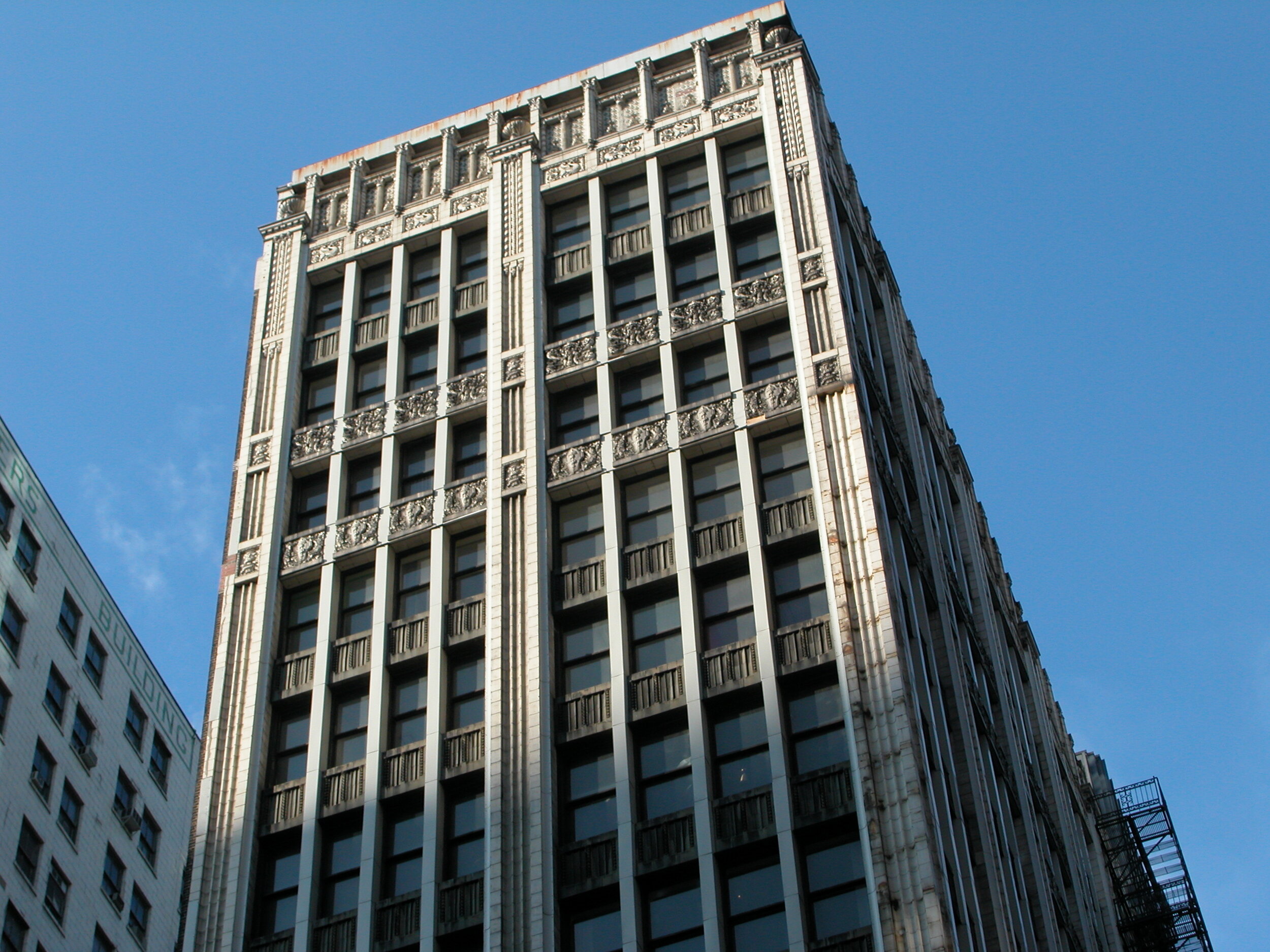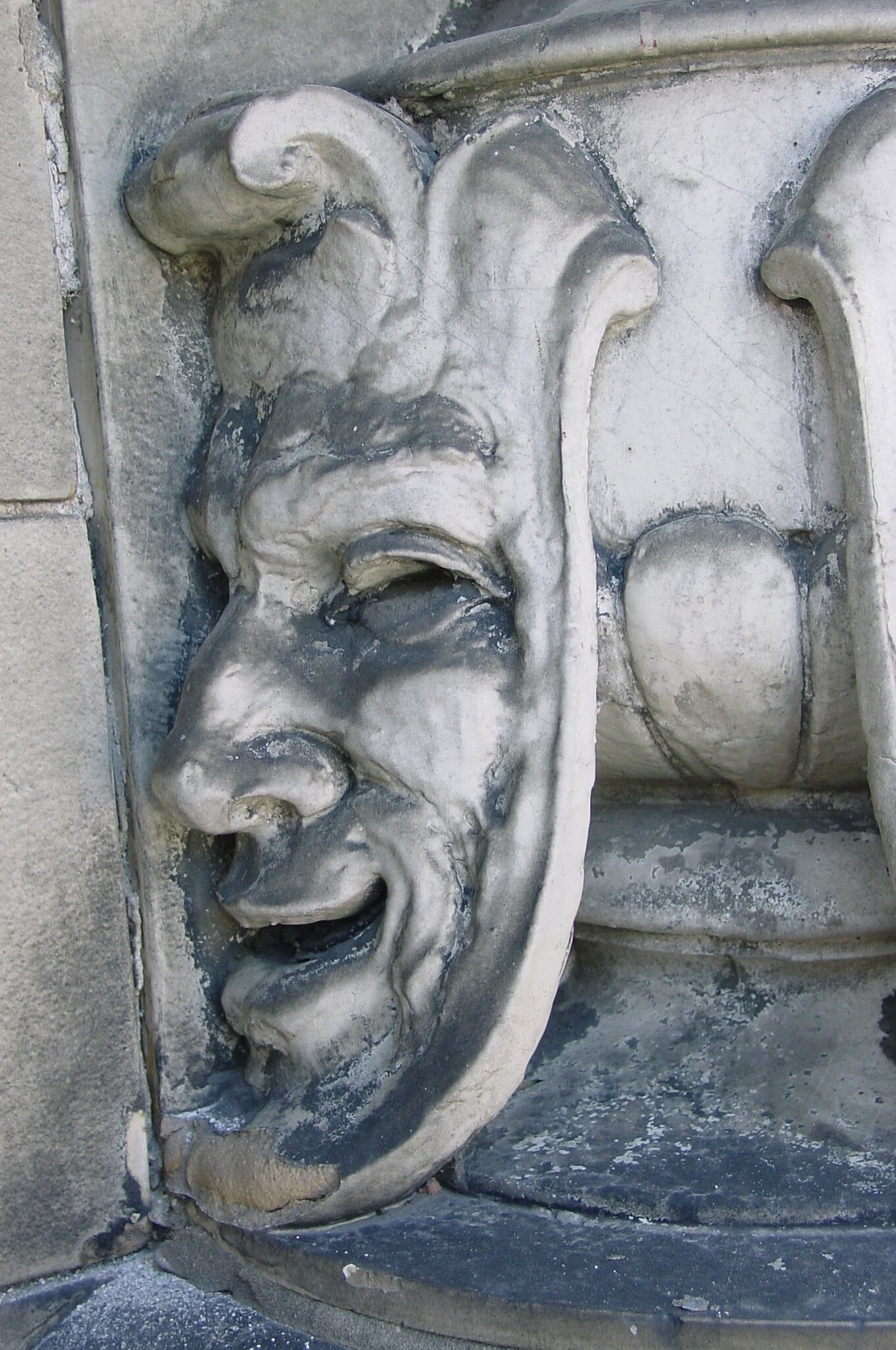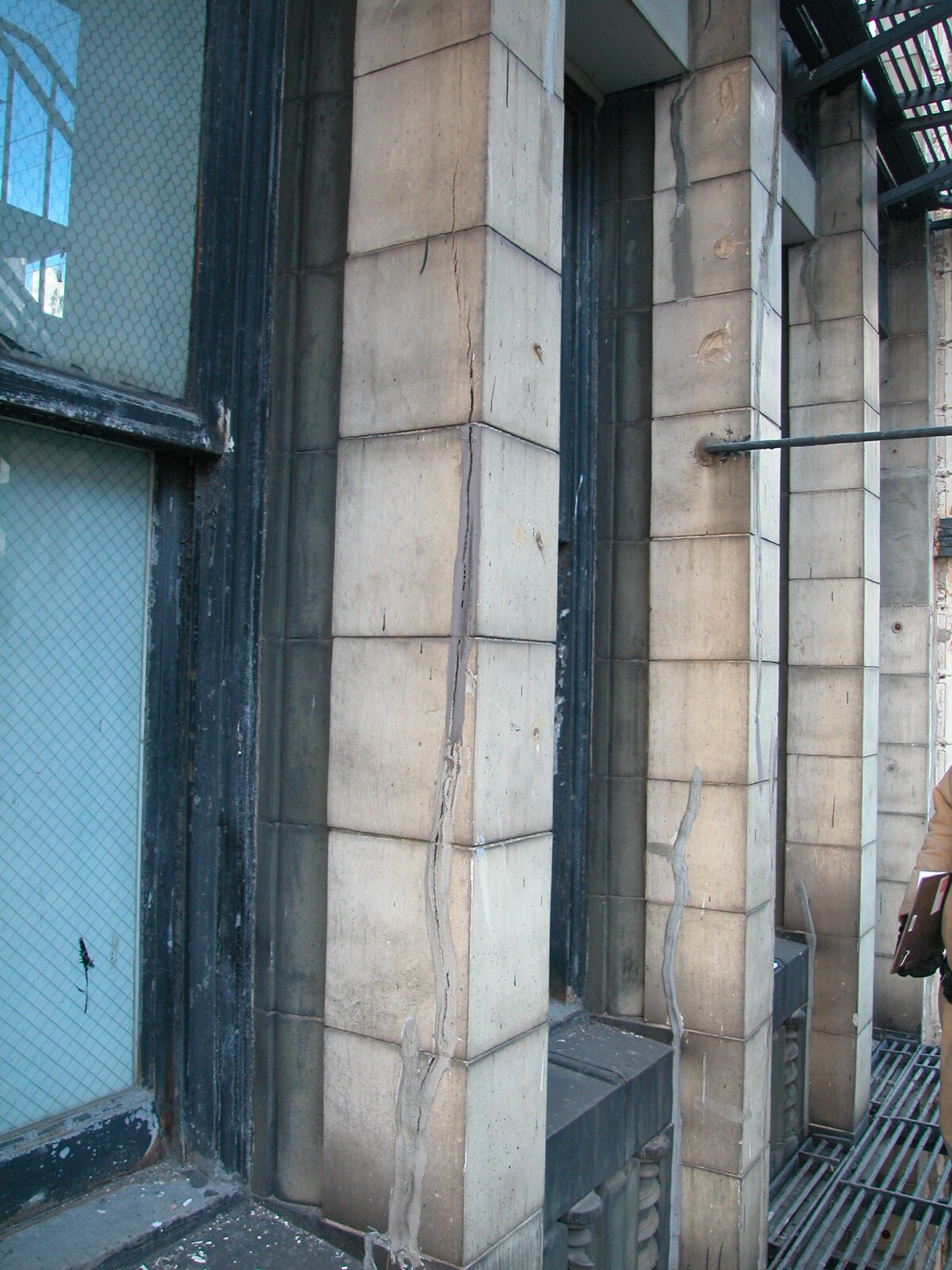Downtown Chicago: Commercial Facade Restoration
PROBLEM
We were contacted to restore the deteriorated facades in downtown Chicago. The vintage building on North Michigan Avenue is a 12-story, steel framed structure with observed deteriorated façades. The exterior walls are of a multi-wythe masonry system, and the façades are clad with a combination of terra cotta with brick masonry. The exterior walls are fenestrated with varying types of window openings. The structural steel components are clad with a combination of clay brick masonry and concrete that serve as fireproofing for the structural steel. The structural system for the floors is of clay tile arched construction, with terracotta tiles framed by secondary steel beams that are supported by primary steel beams which bear on the built-up steel columns.
SOLUTION
Review previous repair reports and perform an extensive condition survey on all elevations.
Prepare specifications and repair details to stabilize the deteriorated terra cotta units.
Perform hands-on scaffold inspections and sound the terra cotta surfaces for stability.
Direct contractor on which repair detail to implement.
Review and approve the contractor’s invoice and close out the project.
VALUE
We were hired to investigate the deteriorated façades, quantify the repairs, stabilize construction repair drawings, provide bidding services and construction project management. Ensured that conformance with the construction project manual was successfully met, while maintaining the Owner’s fast track schedule.



