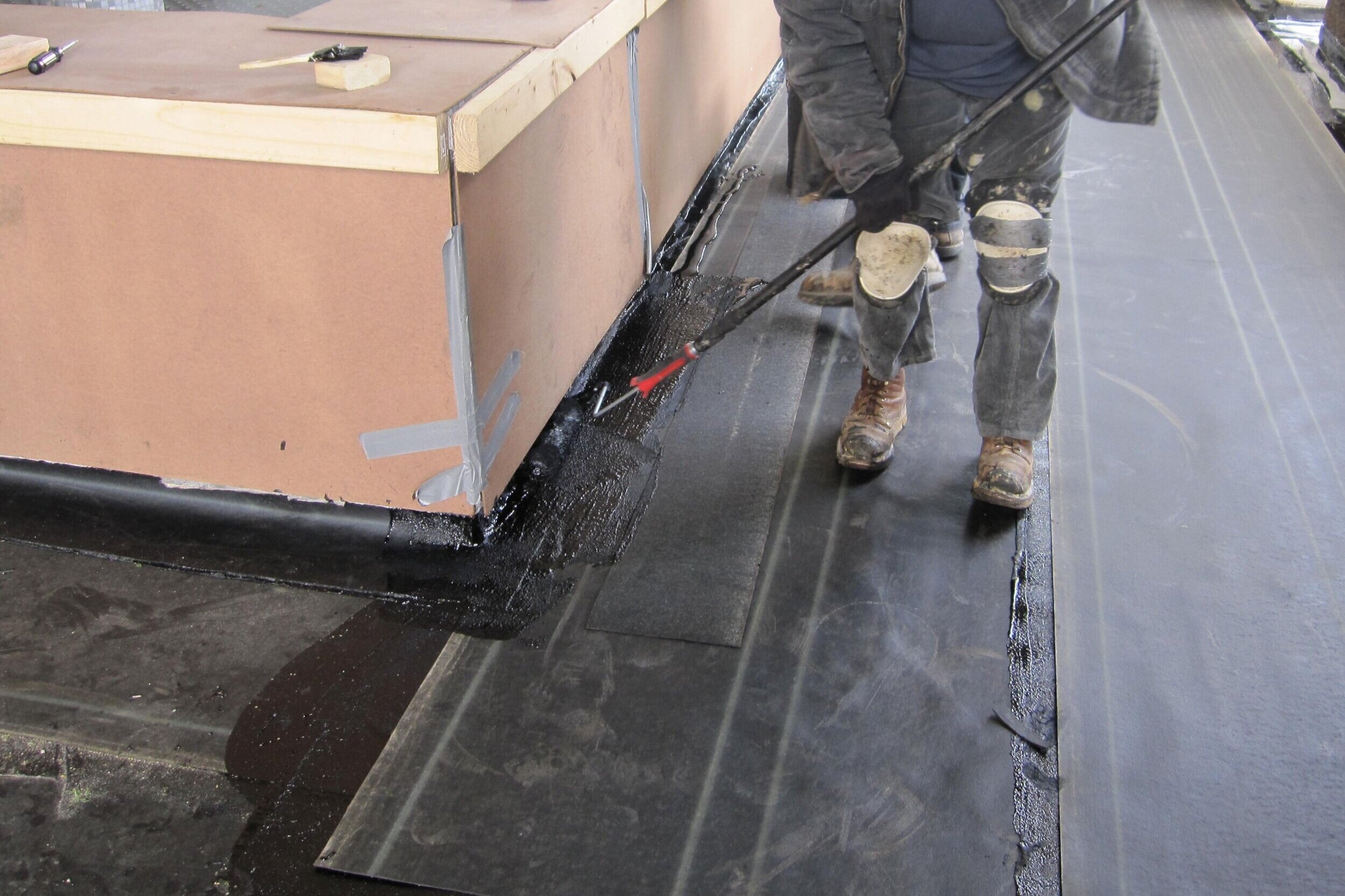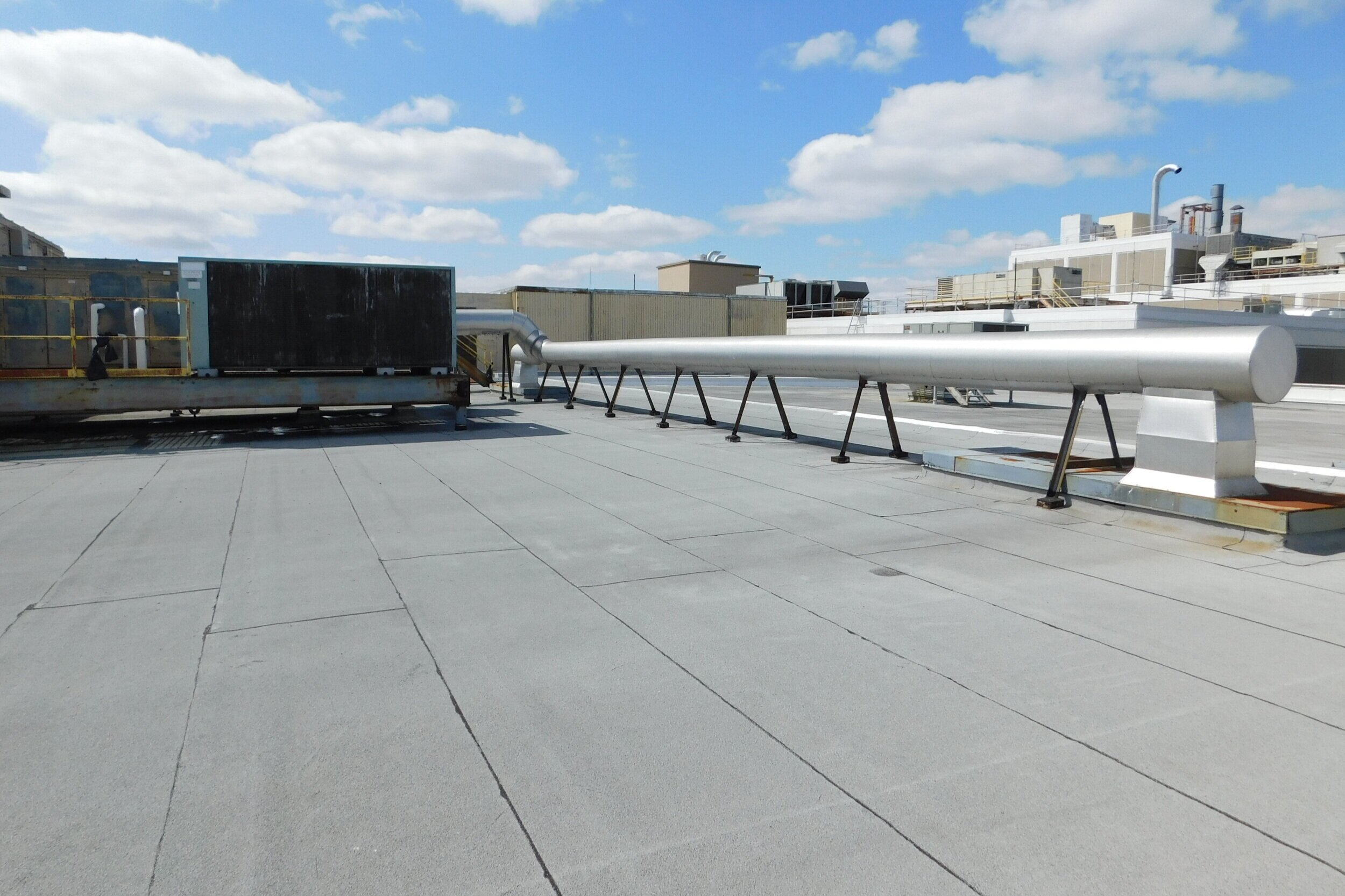
Roof Inspections
It is critical when hiring a restoration or preservation architect to have them inspect your roof for damage. Do your research and make sure they are very familiar with the various roofing materials, manufacturers’ installation standards, the material’s expected useful life, and appropriate membrane for the building’s roof design. They should inspect for damage caused by high winds and rainstorms. This must include flashing damage at chimneys, parapet walls, penetrating roof pipes, and mechanical equipment on the roof.
Knowledge of these items allows the technical architect to quickly estimate the roof’s approximate remaining useful life and whether the roofing has been professionally installed following best practices.
Hail and Wind Damage
Soon after a rainstorm, homeowners might want to contact a restoration or preservation architect to check their roof for hail and wind damage. Inspect for dents on the downspouts, gutters, shingles, roofing membrane surfaces, and/or exterior wall siding. For the professional, the damage will be obvious when inspecting for golf ball size dents on the roofing membrane. Wind damage will be noticed on the shingles where there are loose, missing, split, torn, or cracked surfaces. Downspouts and gutters are either loose or detached. Fast-moving wind gusts create an upsweep at the bottom of shingles and can pull them out. Inspect for nails with their heads popped up and exposed. Hail and wind damage caused by rainstorms are usually covered under the homeowner’s standard insurance policy. US-BES has licensed professional public adjusters who advocate for homeowners in appraising and negotiating claims to the highest funds possible from insurance carriers. Our professional staff facilitates the paperwork with insurance carriers and makes it seamless to help homeowners collect the most funds.
Roof Types
Whether it’s a sloped or flat (low slope) surface, the roof is by far the most important exterior surface of the building. The materials for slope roofs can vary from asphalt shingle, cider tiles, ceramic, metal, slate, wood, composite slate, or cementitious tiles. Flat roofs and known as low-slope, the membrane roof systems are either built-up, polymer-modified bitumen, or single-ply.
For flat roofs, the typical materials that are used are Modified Bitumen, EPDM (ethylene propylene diene terpolymer), TPO (thermoplastic polyolefin), and PVC (polyvinyl chloride). A roof slope with less than 3:12 (less than 3 inches vertically up for every 12 inches horizontal length) is considered a flat or slow slope. A steep-slope roof has a slope greater than 3:12, such as 4:12.
Built-Up Roof (BUR) Membranes
Used since the late 1800s. A BUR membrane is constructed with multiple plies of asphalt or coal tar-saturated felt, which are embedded in layers of asphalt or coal-tar pitch bitumen. The bitumen provides the waterproofing component in a built-up roof, while the felt plies provide the reinforcement component.
Polymer-Modified Bitumen (MB) Membranes
Polymer-modified bitumen (known as "mod-bit" or MB) membranes have been used in the USA since the 1960s. MB roof membranes are typically installed as a two-ply system. The sheets contain rubberized bitumen, which makes them inherently waterproof. A major advantage of MB systems over BUR is that they generally use only two plies of material. They can be installed by heat application such as torch-down or hot-mopped. Others can be installed by cold-applied adhesives or self-adhesive membranes.
Single-Ply Membranes
Single-ply membranes are field-applied using only one layer of membrane material. Single-ply roofing in North America dates to the 1960s. The two types of single-ply membranes are thermoset and thermoplastic. A thermoset membrane is made of synthetic rubber or similar materials. The most common thermoset membrane is EPDM (ethylene propylene diene terpolymer) rubber. The most common thermoplastic membranes are PVC (polyvinyl chloride) and TPO (thermoplastic polyolefin).
Regardless of the roofing membrane you have, if you have not hired a restoration, preservation architect, or technical architect (also known as a forensic architect) annually to inspect the roof, the probabilities are high that you have some form of roof damage. Give us a call for a roof inspection consultation.
A localized water testing was performed at known roof leak locations, repair specifications and detail drawings for replacing a roof section along the parapet wall were submitted.
After revision of previous repair documentation and extensive condition survey performed, a repair scope of work for partial roof replacement was submitted.
It was discovered that water was penetrating the split-face block from the exterior sides after inspecting the existing roof for leaks. Submittal of a report with findings and repair recommendations then followed.
Several small openings around pipes on the existing roof were discovered after inspection for water leaks.




